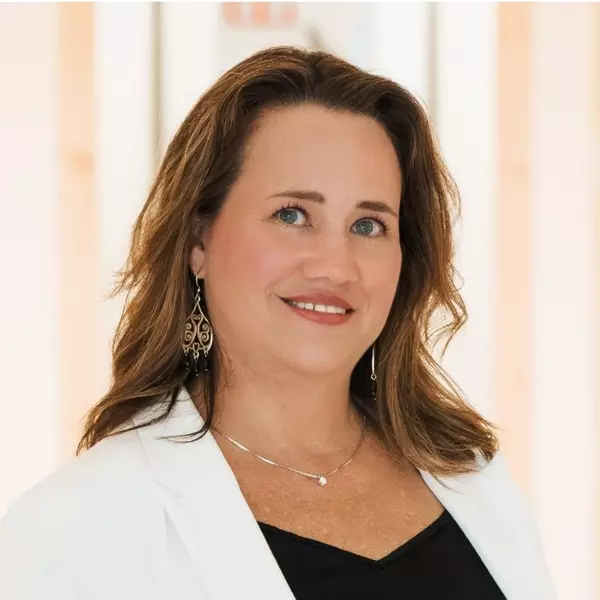
1172 Daventry WAY NE Brookhaven, GA 30319
3 Beds
2.5 Baths
2,206 SqFt
UPDATED:
Key Details
Property Type Single Family Home
Sub Type Single Family Residence
Listing Status Coming Soon
Purchase Type For Sale
Square Footage 2,206 sqft
Price per Sqft $355
Subdivision Chalfont
MLS Listing ID 7681972
Style Traditional
Bedrooms 3
Full Baths 2
Half Baths 1
Construction Status Resale
HOA Fees $445/Semi-Annually
HOA Y/N Yes
Year Built 1988
Annual Tax Amount $6,388
Tax Year 2024
Lot Size 8,712 Sqft
Acres 0.2
Property Sub-Type Single Family Residence
Source First Multiple Listing Service
Property Description
The updated chef's kitchen offers granite countertops, stainless steel appliances, and an open layout overlooking the family room—ideal for everyday living and entertaining. The dining room provides a seamless view of the living area and the private backyard.
The generous primary suite includes a trey ceiling, elegant bay window, and two walk-in closets. The renovated primary bath boasts vaulted ceilings, skylights, new tile, dual vanities, updated mirrors, and a newly redesigned shower. Two additional bedrooms offer excellent flexibility for guests, a home office, or both.
Additional highlights include a wet bar, oversized deck overlooking the beautifully maintained backyard, copper piping with transferable warranty, and light and neutral colored interior paint.
Enjoy low-maintenance living with HOA-covered lawn care. Located minutes from Town Brookhaven, MARTA, restaurants, shopping, I-85, and GA-400. This exceptional cul-de-sac home truly has it all!
Location
State GA
County Dekalb
Area Chalfont
Lake Name None
Rooms
Bedroom Description Oversized Master,Roommate Floor Plan
Other Rooms None
Basement None
Dining Room Separate Dining Room
Kitchen Breakfast Bar, Breakfast Room, Cabinets White, Eat-in Kitchen, Pantry
Interior
Interior Features Double Vanity, Entrance Foyer, Entrance Foyer 2 Story, His and Hers Closets, Tray Ceiling(s), Vaulted Ceiling(s), Walk-In Closet(s), Wet Bar
Heating Central
Cooling Central Air, Electric, Whole House Fan
Flooring Carpet, Hardwood, Tile
Fireplaces Number 1
Fireplaces Type Gas Starter, Living Room
Equipment None
Window Features Bay Window(s),Plantation Shutters
Appliance Dishwasher, Disposal, Electric Cooktop
Laundry Electric Dryer Hookup, Gas Dryer Hookup, Main Level
Exterior
Exterior Feature Private Yard, Rain Gutters
Parking Features Garage, Garage Door Opener, Garage Faces Front, Kitchen Level
Garage Spaces 2.0
Fence None
Pool None
Community Features None
Utilities Available Cable Available, Electricity Available, Natural Gas Available, Sewer Available, Water Available
Waterfront Description None
View Y/N Yes
View Neighborhood, Trees/Woods
Roof Type Shingle
Street Surface Asphalt
Accessibility None
Handicap Access None
Porch Deck
Private Pool false
Building
Lot Description Back Yard, Cleared, Cul-De-Sac, Front Yard, Landscaped, Level
Story Two
Foundation Slab
Sewer Public Sewer
Water Public
Architectural Style Traditional
Level or Stories Two
Structure Type Stucco
Construction Status Resale
Schools
Elementary Schools Ashford Park
Middle Schools Chamblee
High Schools Chamblee
Others
HOA Fee Include Maintenance Grounds
Senior Community no
Restrictions false
Tax ID 18 274 03 202

GET MORE INFORMATION






