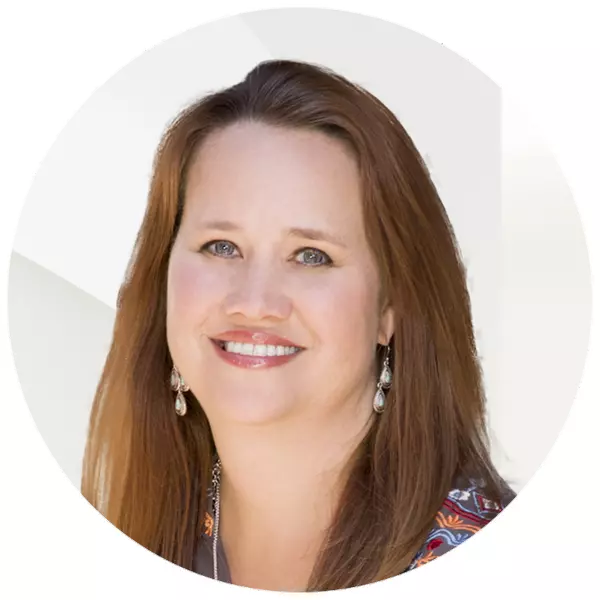
121 Harper RD Mcdonough, GA 30252
3 Beds
2 Baths
1,800 SqFt
UPDATED:
Key Details
Property Type Single Family Home
Sub Type Single Family Residence
Listing Status Coming Soon
Purchase Type For Sale
Square Footage 1,800 sqft
Price per Sqft $182
MLS Listing ID 7682094
Style Ranch
Bedrooms 3
Full Baths 2
Construction Status Resale
HOA Y/N Yes
Year Built 1996
Annual Tax Amount $3,549
Tax Year 2025
Lot Size 1.284 Acres
Acres 1.284
Property Sub-Type Single Family Residence
Source First Multiple Listing Service
Property Description
This ranch home has so many wonderful updates making it move in ready! As you enter the inviting rocking chair front porch, the large family room with a vaulted ceiling and hardwood floors makes you feel right at home. Get cozy and stay warm by the gas log fireplace this Winter. Recent updates include most all WINDOWS have been replaced with NEW high quality slide style windows, NEW HVAC in 2024, hardwood floors in the family room, luxury vinyl tile floors, ceramic tile in the bathrooms and mud room, the kitchen has granite countertops, new light fixtures, a new high end faucet, and newer Stainless Steel appliances, and new custom made font porch shutters and support post. The Primary bathroom includes an updated vanity with granite countertop, recently replaced exterior doors, some new light fixtures and ceiling fans - even two new fans inside the garage! The spacious mud room has a custom built-in hall tree with bench seating. The kids and pets will be safe having fun playing in the FENCED in back yard.
After a long day at work, you'll enjoy relaxing outside on the patio overlooking a large back yard with mature Hydrangea shrubs, Japanese Maple trees and beautiful iris & lilies that will surprise you with gorgeous blooms next Spring! There is also a large outbuilding / man cave that's only two years old from Georgia Yard Barns that includes power and loft storage on both ends.
There are so many great features in this home! The location is perfect and so close to interstate travel for shopping, restaurants or doctors visits. There are wonderful neighbors nearby, the area is quiet & peaceful and remember, NO HOA! Professional photos & video are coming soon.
Location
State GA
County Henry
Area None
Lake Name None
Rooms
Bedroom Description Master on Main
Other Rooms Outbuilding
Basement None
Main Level Bedrooms 3
Dining Room None
Kitchen Breakfast Room, Solid Surface Counters
Interior
Interior Features Double Vanity, Tray Ceiling(s), Walk-In Closet(s)
Heating Forced Air, Natural Gas
Cooling Ceiling Fan(s), Central Air, Electric
Flooring Carpet, Tile, Luxury Vinyl
Fireplaces Number 1
Fireplaces Type Factory Built, Family Room, Gas Log
Equipment None
Window Features Double Pane Windows
Appliance Dishwasher, Microwave, Refrigerator
Laundry Other, Laundry Room, Main Level
Exterior
Exterior Feature Other
Parking Features Attached, Garage, Garage Door Opener, Garage Faces Side
Garage Spaces 2.0
Fence Chain Link, Back Yard
Pool None
Community Features None
Utilities Available Cable Available, Electricity Available, Phone Available, Water Available, Natural Gas Available
Waterfront Description None
View Y/N Yes
View Other
Roof Type Composition
Street Surface Asphalt
Accessibility None
Handicap Access None
Porch Patio
Total Parking Spaces 2
Private Pool false
Building
Lot Description Back Yard, Cleared, Front Yard
Story One
Foundation Slab
Sewer Septic Tank
Water Public
Architectural Style Ranch
Level or Stories One
Structure Type Wood Siding
Construction Status Resale
Schools
Elementary Schools Timber Ridge - Henry
Middle Schools Union Grove
High Schools Union Grove
Others
Senior Community no
Restrictions false
Acceptable Financing Cash, Conventional, FHA, VA Loan
Listing Terms Cash, Conventional, FHA, VA Loan

GET MORE INFORMATION


