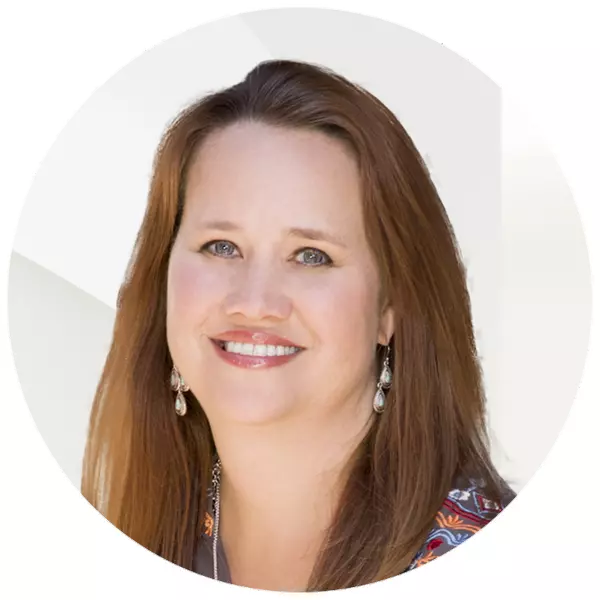
6929 Apache LN Riverdale, GA 30274
4 Beds
2 Baths
1,877 SqFt
UPDATED:
Key Details
Property Type Single Family Home
Sub Type Single Family Residence
Listing Status Active
Purchase Type For Sale
Square Footage 1,877 sqft
Price per Sqft $138
Subdivision Ponderosa
MLS Listing ID 7681016
Style Other
Bedrooms 4
Full Baths 2
Construction Status Updated/Remodeled
HOA Y/N No
Year Built 1985
Annual Tax Amount $3,184
Tax Year 2024
Lot Size 0.348 Acres
Acres 0.3477
Property Sub-Type Single Family Residence
Source First Multiple Listing Service
Property Description
Welcome to 6929 Apache Lane, Riverdale, GA — a beautifully renovated 4-bedroom, 2-bath home offering 1,877 sq ft of modern living space. Every detail has been upgraded to create a stylish, move-in-ready home in a quiet, convenient neighborhood.
Step inside to discover luxury vinyl plank (LVP) flooring throughout, a bright open-concept layout connecting the kitchen, dining, and living areas — perfect for entertaining and everyday life.
The kitchen features all-new stainless steel appliances, modern cabinetry, and a spacious dining area that flows seamlessly into the living room.
Both bathrooms have been completely redone with modern tile, new fixtures, and designer finishes. The home also includes a large laundry room and encapsulated crawl space for clean, energy-efficient storage.
The lower split level offers a second family room with a gas fireplace and a bedroom with a private entryway — ideal for an in-law, guest suite, home office, or rental space.
Enjoy a flat, fenced backyard — perfect for kids, pets, and outdoor gatherings. With a new HVAC compressor & coil, this home is turnkey and built to last.
Location
State GA
County Clayton
Area Ponderosa
Lake Name None
Rooms
Bedroom Description In-Law Floorplan
Other Rooms None
Basement Crawl Space
Dining Room Open Concept
Kitchen Kitchen Island, View to Family Room
Interior
Interior Features Other
Heating Central
Cooling Central Air, Electric
Flooring Laminate
Fireplaces Number 1
Fireplaces Type Family Room, Gas Starter
Equipment None
Window Features Double Pane Windows
Appliance Dishwasher, Electric Cooktop, Electric Oven, Microwave, Refrigerator
Laundry Laundry Room, Lower Level
Exterior
Exterior Feature Private Yard
Parking Features Driveway
Fence Chain Link, Fenced, Wood
Pool None
Community Features None
Utilities Available Electricity Available, Natural Gas Available, Sewer Available, Water Available
Waterfront Description None
View Y/N Yes
View Other
Roof Type Composition,Shingle
Street Surface Asphalt
Accessibility None
Handicap Access None
Porch Deck
Total Parking Spaces 4
Private Pool false
Building
Lot Description Back Yard, Front Yard, Private
Story Multi/Split
Foundation Slab
Sewer Public Sewer
Water Public
Architectural Style Other
Level or Stories Multi/Split
Structure Type Brick Front,Vinyl Siding
Construction Status Updated/Remodeled
Schools
Elementary Schools Riverdale
Middle Schools Sequoyah - Clayton
High Schools Charles R. Drew
Others
Senior Community no
Restrictions false
Tax ID 13172A D003
Acceptable Financing Cash, Conventional, FHA, VA Loan
Listing Terms Cash, Conventional, FHA, VA Loan

GET MORE INFORMATION






