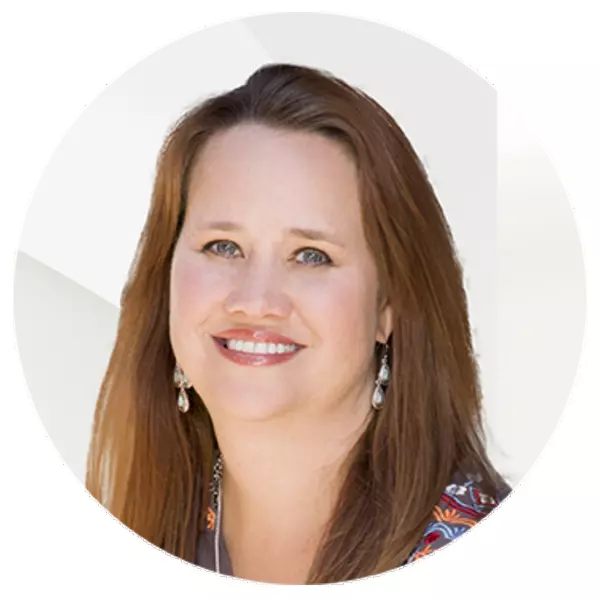
59 Cottage WALK NW Cartersville, GA 30121
4 Beds
2.5 Baths
2,256 SqFt
UPDATED:
Key Details
Property Type Single Family Home
Sub Type Single Family Residence
Listing Status Active
Purchase Type For Sale
Square Footage 2,256 sqft
Price per Sqft $166
Subdivision Four Seasons
MLS Listing ID 7674645
Style Ranch
Bedrooms 4
Full Baths 2
Half Baths 1
Construction Status Resale
HOA Y/N No
Year Built 2017
Annual Tax Amount $2,101
Tax Year 2024
Lot Size 7,840 Sqft
Acres 0.18
Property Sub-Type Single Family Residence
Source First Multiple Listing Service
Property Description
Cartersville! Built in 2017 and offering 2,256 sq. ft., this well-maintained home sits beautifully on a corner lot with
great curb appeal.
Step inside to find a bright and open floor plan featuring a spacious family room, modern kitchen with stained
cabinetry, laminate counters, pantry, and eat-in dining area that flows effortlessly for everyday living and
entertaining. The home also offers a main-level guest suite and three spacious bedrooms upstairs, including a generous
primary suite with double vanities, separate tub and shower, and a large walk-in closet.
Out back, enjoy a private fenced-in yard perfect for pets or outdoor gatherings, plus a workshop/storage building for
hobbies or extra space. The covered front porch and two-car garage add even more convenience and charm.
Located in the friendly Four Seasons subdivision with sidewalks, streetlights, and swim/tennis amenities, this home
offers the perfect blend of comfort, privacy, and community. Easy access to I-75, schools, shopping, and dining makes
this an unbeatable location.
Don't miss this one—schedule your private tour today!
Location
State GA
County Bartow
Area Four Seasons
Lake Name None
Rooms
Bedroom Description Master on Main,Sitting Room
Other Rooms Outbuilding
Basement None
Main Level Bedrooms 1
Dining Room Open Concept
Kitchen Breakfast Bar, Cabinets White, Eat-in Kitchen, Pantry, Stone Counters, View to Family Room
Interior
Interior Features Double Vanity, High Ceilings 9 ft Main, Walk-In Closet(s)
Heating Central
Cooling Ceiling Fan(s), Central Air
Flooring Carpet, Hardwood
Fireplaces Number 1
Fireplaces Type Gas Log, Living Room
Equipment Satellite Dish
Window Features Insulated Windows
Appliance Dishwasher, Disposal, Dryer, Microwave, Refrigerator, Washer
Laundry In Hall, Laundry Room
Exterior
Exterior Feature Rain Gutters
Parking Features Attached, Driveway, Garage, Garage Door Opener, Garage Faces Front, Kitchen Level, Level Driveway
Garage Spaces 2.0
Fence Back Yard, Wood
Pool None
Community Features Clubhouse, Fitness Center, Homeowners Assoc, Playground, Pool, Sidewalks, Street Lights
Utilities Available Cable Available, Underground Utilities
Waterfront Description None
View Y/N Yes
View Other
Roof Type Composition
Street Surface Paved
Accessibility None
Handicap Access None
Porch Front Porch, Rear Porch
Private Pool false
Building
Lot Description Back Yard, Corner Lot, Front Yard, Landscaped, Level
Story Two
Foundation None
Sewer Public Sewer
Water Public
Architectural Style Ranch
Level or Stories Two
Structure Type Brick Front,Cement Siding
Construction Status Resale
Schools
Elementary Schools White
Middle Schools Cass
High Schools Cass
Others
HOA Fee Include Swim
Senior Community no
Restrictions false
Tax ID 0070N 0004 013
Acceptable Financing Cash, Conventional, FHA, VA Loan
Listing Terms Cash, Conventional, FHA, VA Loan
Virtual Tour https://www.zillow.com/view-imx/c86e1273-e4dd-4d7c-8bf9-30a6bcd84035?wl=true&setAttribution=mls&initialViewType=pano

GET MORE INFORMATION






