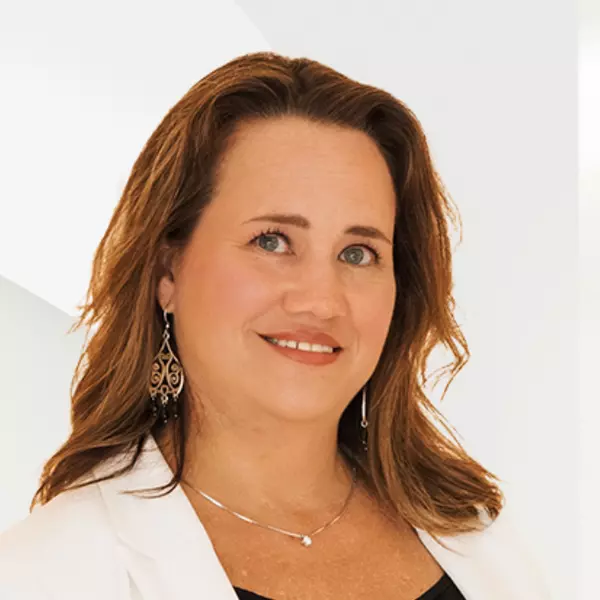
109 Plantation RD Winder, GA 30680
4 Beds
3 Baths
2,641 SqFt
Open House
Sun Oct 05, 1:00pm - 2:30pm
UPDATED:
Key Details
Property Type Single Family Home
Sub Type Single Family Residence
Listing Status Active
Purchase Type For Sale
Square Footage 2,641 sqft
Price per Sqft $179
MLS Listing ID 7658164
Style Farmhouse,Modern,Ranch
Bedrooms 4
Full Baths 3
Construction Status Resale
HOA Y/N No
Year Built 2023
Annual Tax Amount $3,123
Tax Year 2024
Lot Size 0.330 Acres
Acres 0.33
Property Sub-Type Single Family Residence
Source First Multiple Listing Service
Property Description
Inside, enjoy 10-ft ceilings, oversized windows, and an open-concept layout that floods the home with natural light. The chef's kitchen is a showpiece with ceiling-height cabinetry, oversized island, induction cooktop with pot filler, double ovens, farmhouse sink, and custom pantry—crafted for both everyday living and entertaining.
The owner's suite delivers a spa-level retreat with heated floors, soaking tub, rainfall shower, dual vanities, and a large custom closet. Additional highlights include an office nook, oversized laundry, and seamless flow to a massive covered back porch—perfect for year-round gatherings.
Outside, the flat backyard with deluxe playground is ready for relaxation and play.
Located just 1 minute from By-Pass 211 with easy access to 316, I-85, Fort Yargo State Park, Mulberry Park, shopping, and dining, this home offers both convenience and comfort.
Homes with this level of quality and upgrades are rare—schedule your private showing today before it's gone!
Location
State GA
County Barrow
Lake Name None
Rooms
Bedroom Description Master on Main,Oversized Master,Other
Other Rooms None
Basement None
Main Level Bedrooms 3
Dining Room Open Concept, Separate Dining Room
Kitchen Breakfast Bar, Cabinets White, Eat-in Kitchen, Pantry Walk-In, Solid Surface Counters, View to Family Room
Interior
Interior Features Crown Molding, Double Vanity, High Ceilings 10 ft Main, Walk-In Closet(s)
Heating Central
Cooling Central Air
Flooring Hardwood
Fireplaces Number 1
Fireplaces Type Electric, Family Room
Equipment None
Window Features Insulated Windows
Appliance Dishwasher, Double Oven, Electric Cooktop, Electric Water Heater, Microwave
Laundry In Hall, Laundry Room, Main Level
Exterior
Exterior Feature Private Yard
Parking Features Driveway, Garage, Garage Door Opener
Garage Spaces 2.0
Fence Back Yard
Pool None
Community Features None
Utilities Available Electricity Available, Water Available
Waterfront Description None
View Y/N Yes
View Trees/Woods
Roof Type Composition,Shingle
Street Surface Asphalt
Accessibility Accessible Bedroom
Handicap Access Accessible Bedroom
Porch Covered, Front Porch, Rear Porch
Total Parking Spaces 6
Private Pool false
Building
Lot Description Back Yard, Cleared, Front Yard, Landscaped, Level
Story One
Foundation Slab
Sewer Septic Tank
Water Public
Architectural Style Farmhouse, Modern, Ranch
Level or Stories One
Structure Type Brick,Cement Siding
Construction Status Resale
Schools
Elementary Schools Kennedy
Middle Schools Westside - Barrow
High Schools Apalachee
Others
Senior Community no
Restrictions false
Tax ID XX051 181A

GET MORE INFORMATION






