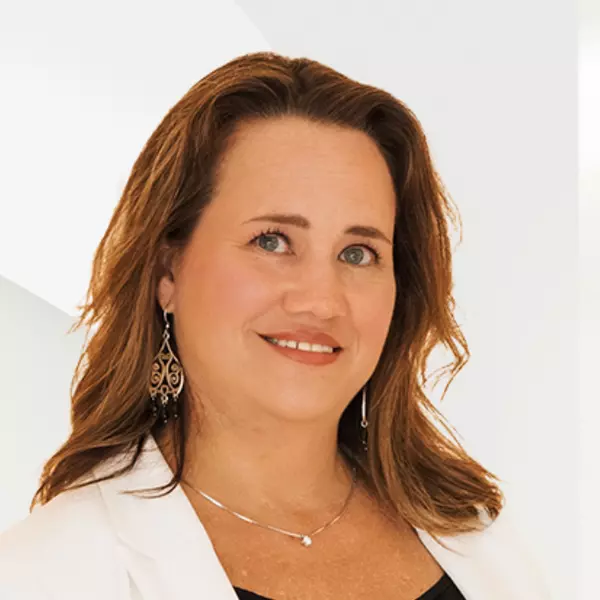
489 Crown DR Cartersville, GA 30120
3 Beds
2.5 Baths
1,764 SqFt
Open House
Tue Sep 09, 11:00pm - 5:00pm
Wed Sep 10, 2:00pm - 5:00pm
Thu Sep 11, 2:00pm - 5:00pm
Fri Sep 12, 11:00pm - 5:00pm
Sat Sep 13, 11:00pm - 5:00pm
Sun Sep 14, 2:00pm - 5:00pm
UPDATED:
Key Details
Property Type Townhouse
Sub Type Townhouse
Listing Status Active
Purchase Type For Sale
Square Footage 1,764 sqft
Price per Sqft $194
Subdivision Stegall Village
MLS Listing ID 7641302
Style Townhouse
Bedrooms 3
Full Baths 2
Half Baths 1
Construction Status New Construction
HOA Fees $100/mo
HOA Y/N Yes
Year Built 2025
Tax Year 2024
Lot Size 2,265 Sqft
Acres 0.052
Property Sub-Type Townhouse
Source First Multiple Listing Service
Property Description
This 1,764 sq ft residence features 3 bedrooms, 2.5 baths, and a 1-car garage with a 2-car parking pad. The open-concept design showcases a luxury kitchen with quartz countertops, stainless steel appliances, and a slide-in range, seamlessly connected to a spacious living area with an elegant linear fireplace. The primary suite is a private sanctuary with a tray ceiling and spa-inspired bath with a semi-frameless shower, while two additional bedrooms provide comfort and versatility.
Stegall Village is more than a home—it's a lifestyle. Residents enjoy a clubhouse and pool community with one of the lowest HOA fees in the area, along with all-electric living and modern finishes that set us apart from the competition. Just minutes from Lake Allatoona, Red Top Mountain, shopping, and dining, this location combines natural beauty with everyday convenience.
Experience elevated living—schedule your tour today!
Location
State GA
County Bartow
Area Stegall Village
Lake Name None
Rooms
Bedroom Description Split Bedroom Plan
Other Rooms None
Basement None
Dining Room None
Kitchen Kitchen Island, Solid Surface Counters, View to Family Room
Interior
Interior Features Tray Ceiling(s)
Heating Heat Pump
Cooling Heat Pump
Flooring Carpet, Luxury Vinyl
Fireplaces Number 1
Fireplaces Type Electric
Equipment None
Window Features None
Appliance Dishwasher, Disposal, Electric Range, Electric Water Heater, Microwave
Laundry Electric Dryer Hookup, Upper Level
Exterior
Exterior Feature None
Parking Features Driveway, Garage, Parking Pad
Garage Spaces 1.0
Fence None
Pool None
Community Features Clubhouse, Pool
Utilities Available Cable Available, Electricity Available, Sewer Available, Underground Utilities, Water Available
Waterfront Description None
View Y/N Yes
View Trees/Woods
Roof Type Composition
Street Surface Asphalt
Accessibility None
Handicap Access None
Porch None
Total Parking Spaces 2
Private Pool false
Building
Lot Description Corner Lot
Story Two
Foundation Slab
Sewer Public Sewer
Water Public
Architectural Style Townhouse
Level or Stories Two
Structure Type HardiPlank Type
Construction Status New Construction
Schools
Elementary Schools Emerson
Middle Schools Red Top
High Schools Woodland - Bartow
Others
Senior Community no
Restrictions true
Ownership Fee Simple
Financing yes

GET MORE INFORMATION






